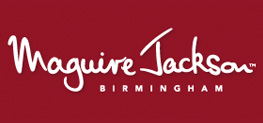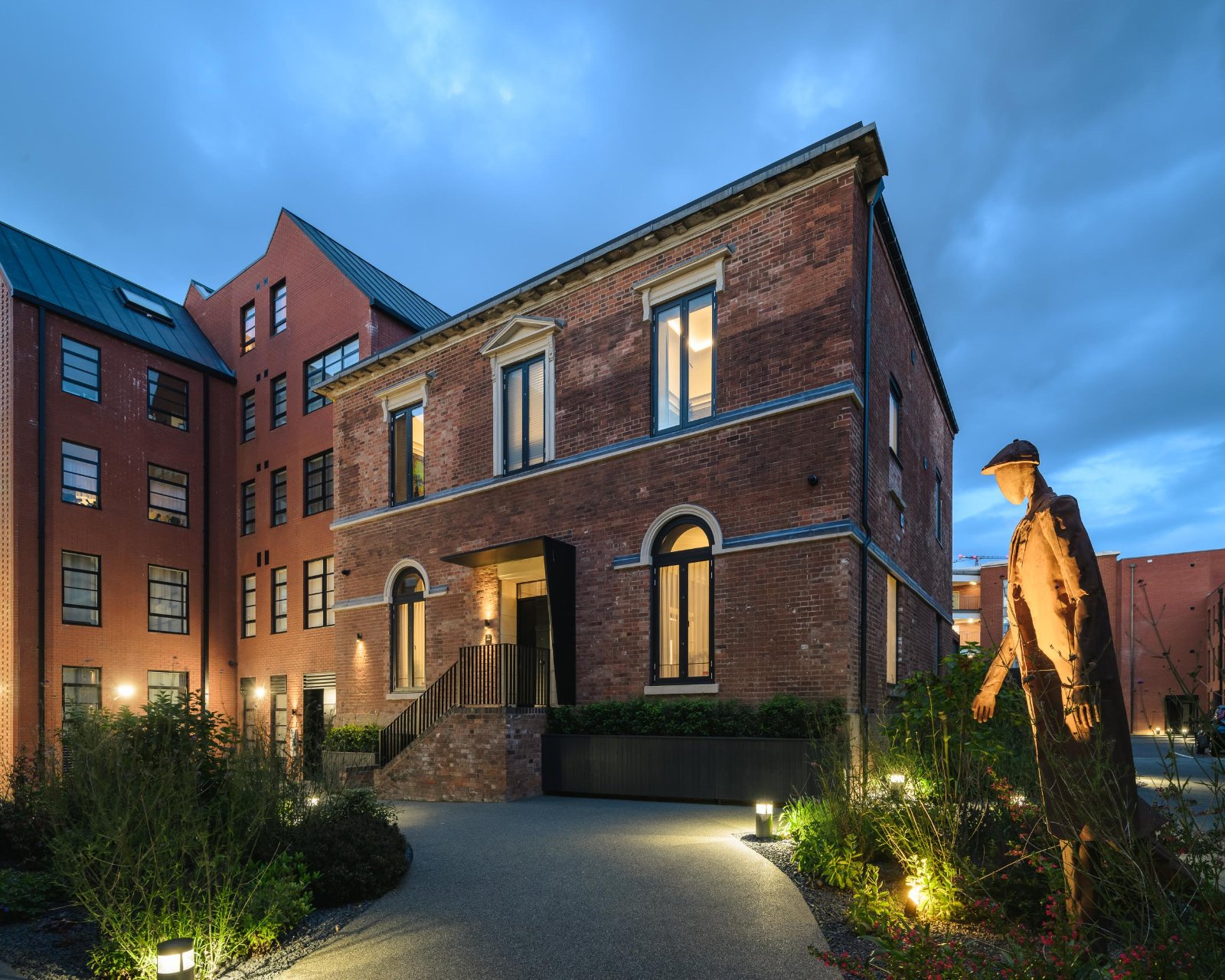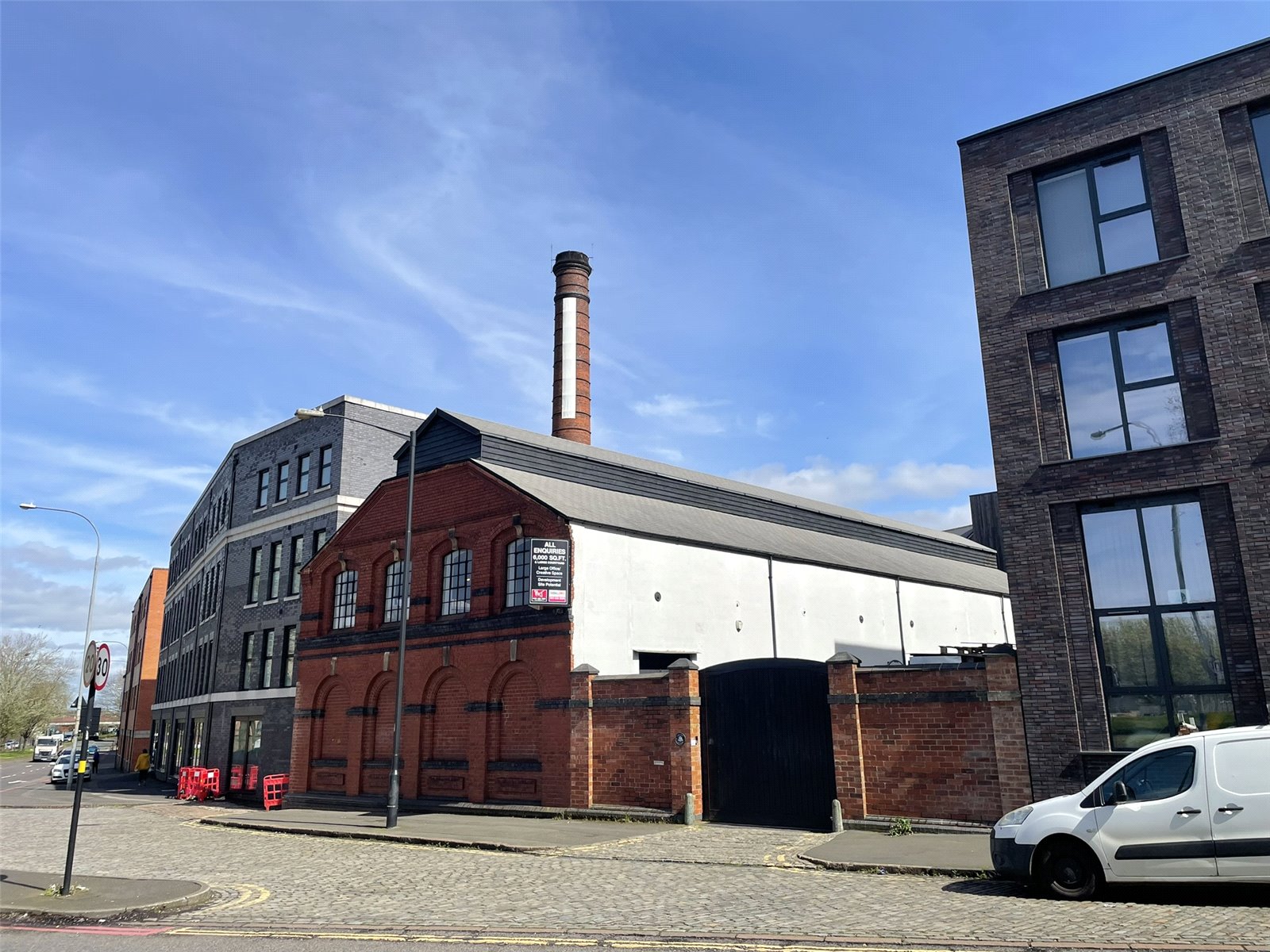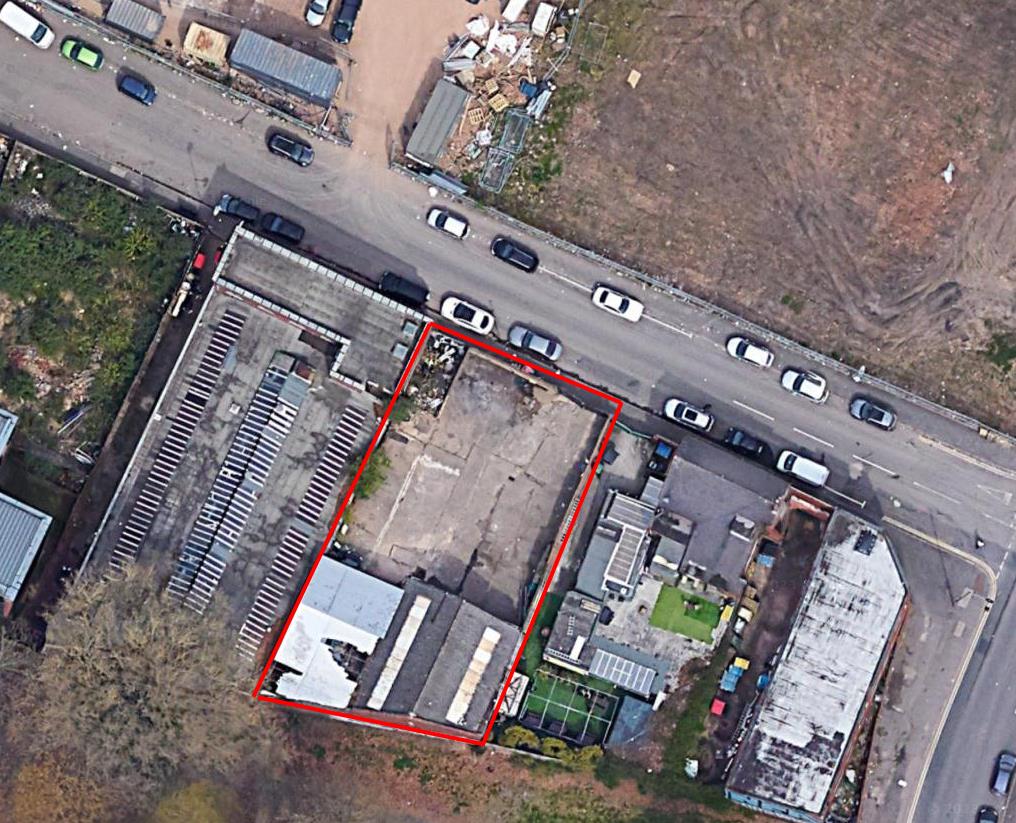Overview
Land for sale in Watery Lane Middleway, Birmingham
Key Features:
- Canalside Land for re development
- Planning for 85 units
- Gym & Cycle Store
- Currently used for car storage
The development opportunity fronts onto Watery Lane Middleway and Bolton Street has planning to comprise an eight-storey structure housing 85 one- to three-bed units.
The complex includes multiple communal features, such as a communal social space, a communal gym, and cycle storage for 144 bicycles.
This is a tremendous opportunity in a fast changing location
Description - The scheme would provide 85no. apartments with a mix of 45no. one-beds, 33no. two-beds and 7no. three-beds. All apartments would have a kitchen/dining/lounge area, bathroom, storage space and bedrooms and would have a size of between 41sqm (for a one-bed/one-person unit) and 92sqm (for a t...
Read moreThe development opportunity fronts onto Watery Lane Middleway and Bolton Street has planning to comprise an eight-storey structure housing 85 one- to three-bed units.
The complex includes multiple communal features, such as a communal social space, a communal gym, and cycle storage for 144 bicycles.
This is a tremendous opportunity in a fast changing location
Description - The scheme would provide 85no. apartments with a mix of 45no. one-beds, 33no. two-beds and 7no. three-beds. All apartments would have a kitchen/dining/lounge area, bathroom, storage space and bedrooms and would have a size of between 41sqm (for a one-bed/one-person unit) and 92sqm (for a three-bed/ six-person unit). On the ground floor, the building would provide a reception and lobby including communal lounge areas (191sqm) and hot desk area (38sqm) as well as a laundry room (32sqm). Whilst on the lower ground floor, the scheme would provide cycle storage for 144 bicycles (99sqm), a communal gym (41sqm) and plant room (41sqm).
The building would comprise of three blocks with a largely T-shaped form, taking account of the triangular shaped site. The main block along the Watery Lane Middleway frontage would be 8 storeys in height and would step down to 5 storeys along the southern Middleway and towards the canal. The central (eastern) wing would step down to 4 storeys towards the adjoining commercial buildings.
Location - The proposal site is a 0.4 acre plot situated opposite the South Eastern edge of Birmingham City Centre, defined by the A4540 Middleway. Access to and from the site is from Watery Lane Middleway, the 'middle' ring road enclosing the City Centre.
The site is triangular in shape and bounded by Watery Lane Middleway to the West and the Grand Union Canal to the South East. Land to the East of the site is primarily three and four storey industrial buildings, with land on the opposite side of the canal primarily residential use with buildings varying between three and four storeys.
The site is currently vacant land, used for open air car sales on a temporary license. The site was formally occupied by a single storey warehouse building. The warehouse building was positioned near the entrance on Bolton Street which is the primary access to the site.
The building was demolished between 2003 and 2004, since then the site has been cleared and remained undeveloped despite previous planning approval in 2013 for a two-storey warehouse unit with car parking and associated landscaping.
Viewing - Strictly by appointment with Maguire Jackson
Money Laundering - The money laundering regulations require identification checks to be undertaken by all parties purchasing or letting properties. We will therefore be requesting proof of identification for all the parties involved in the transaction.
Read lessImportant information






